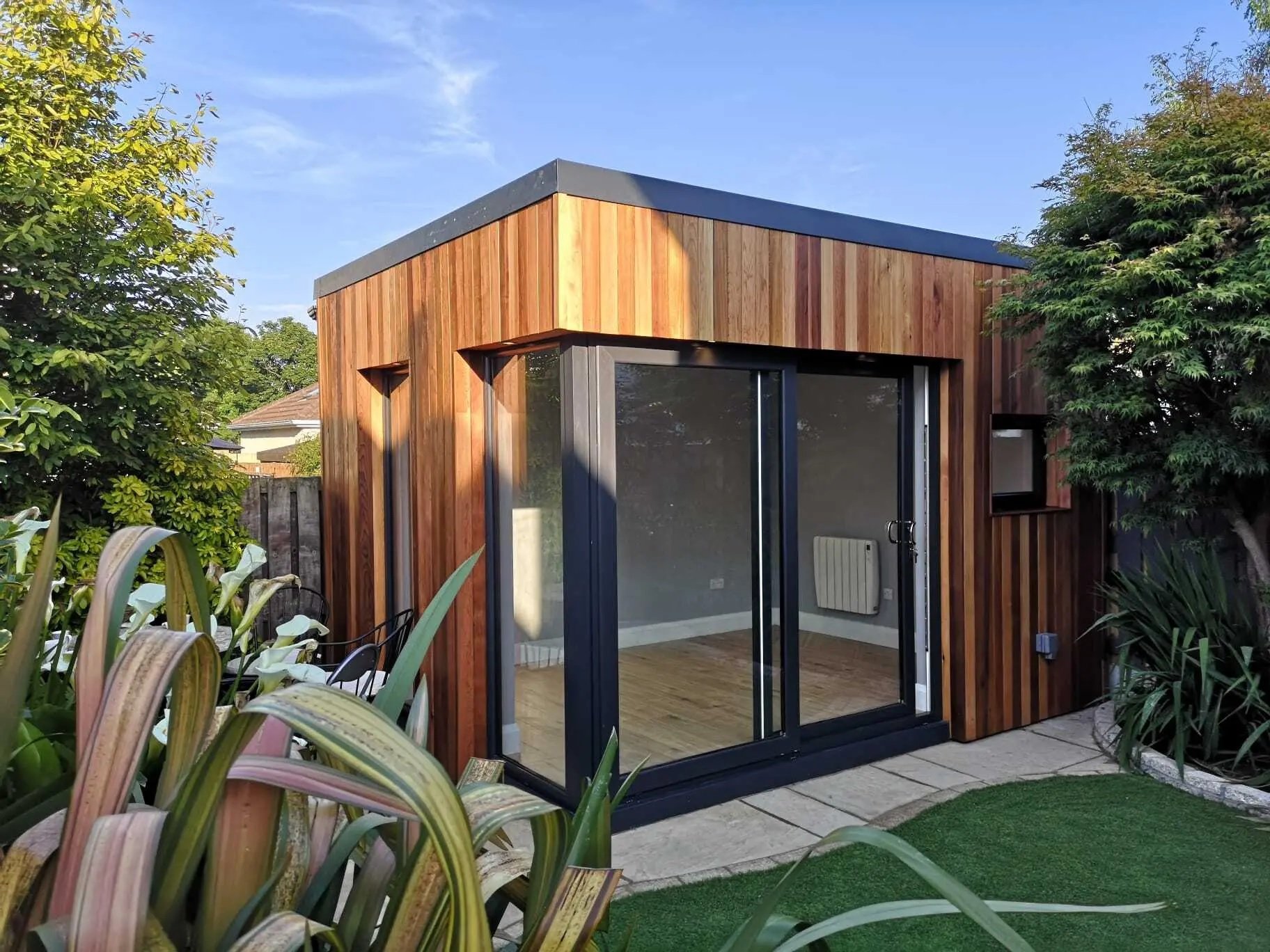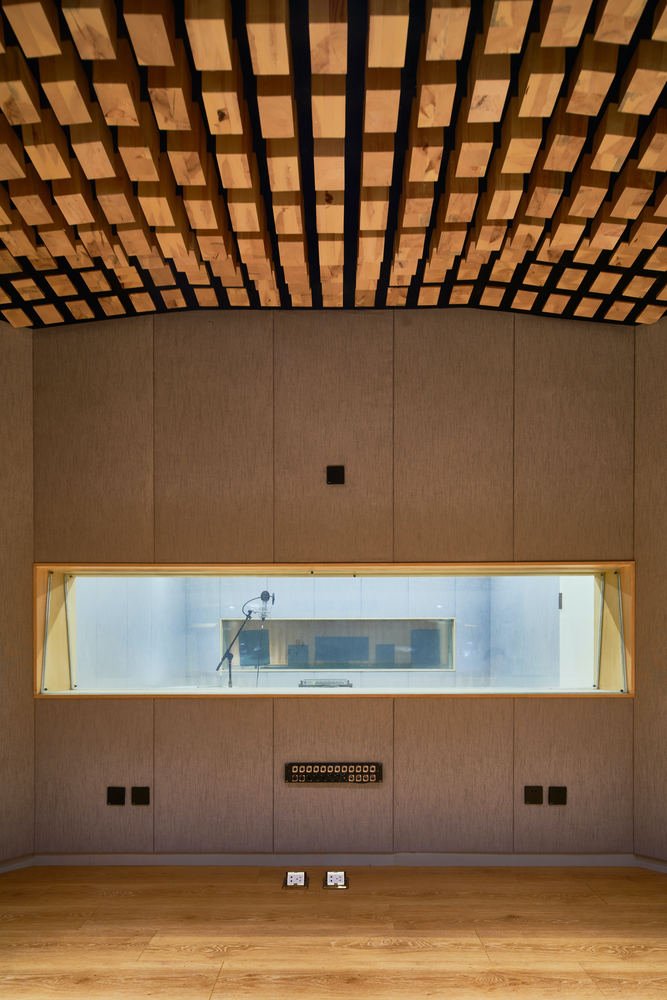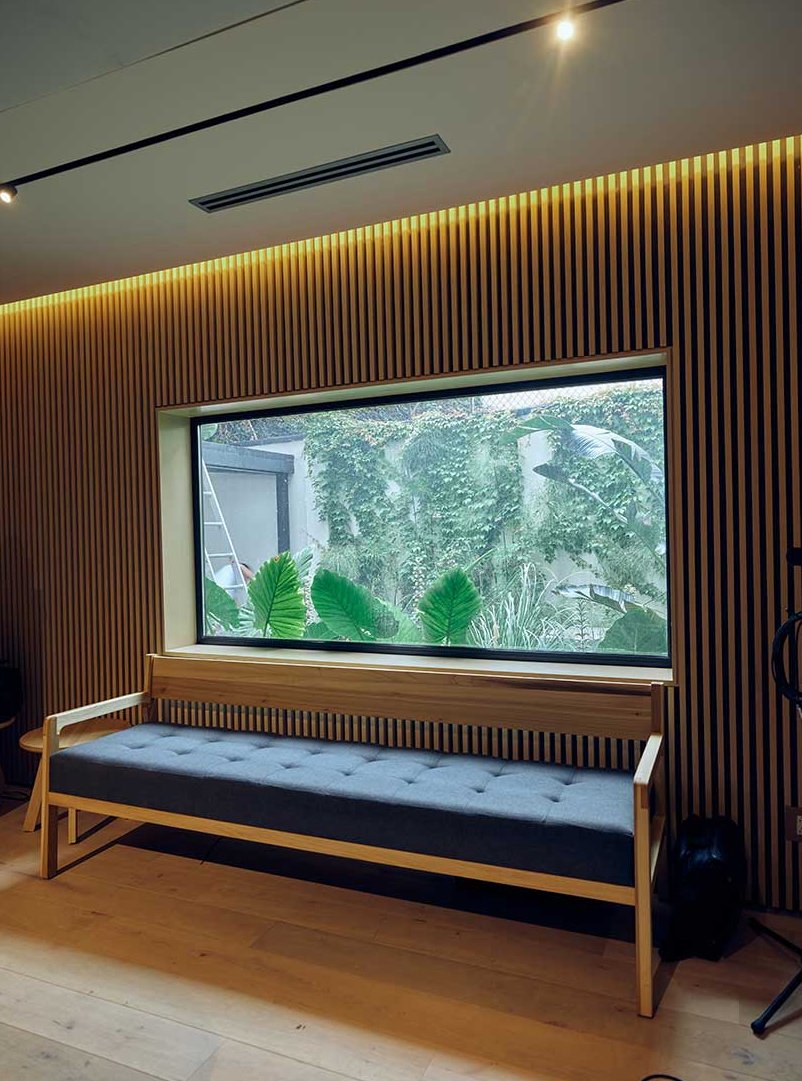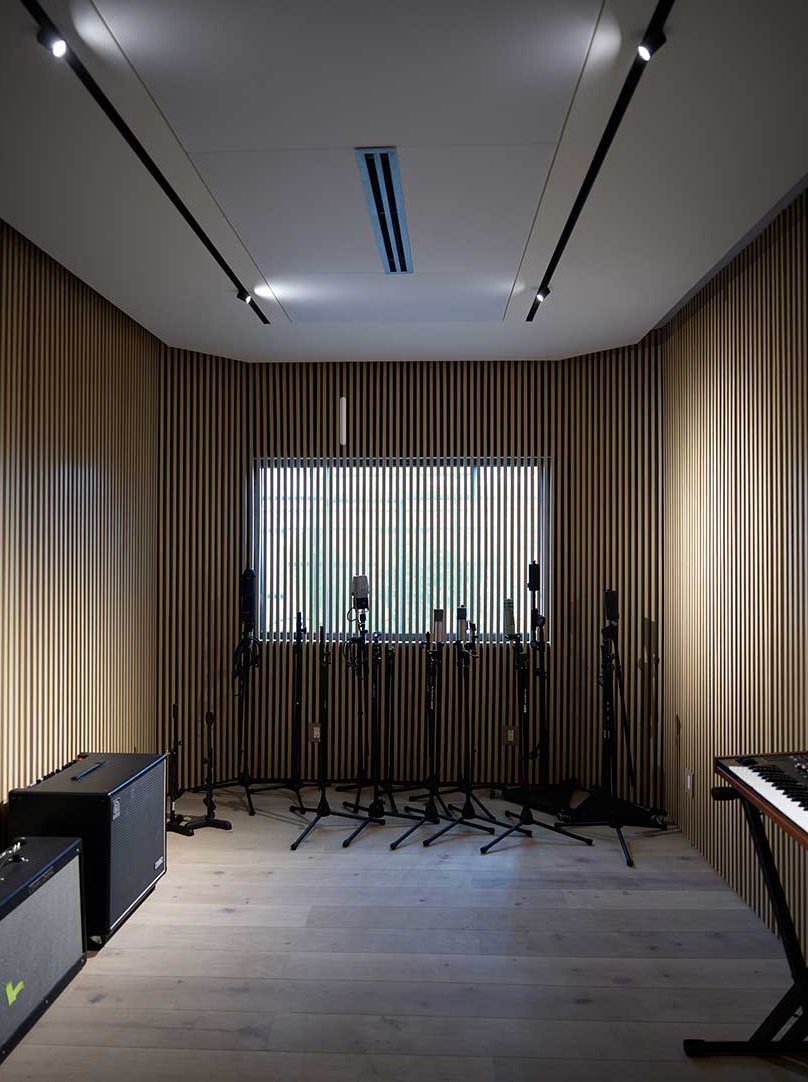Campus Development Plan
This Campus Development Plan outlines ISJ’s strategic roadmap for investment from 2025 to 2030, supporting our growth from a single-campus early-years school to a dual-campus institution serving students from age 2 to A-Levels. It reflects our commitment to a school that is small, serious, and warm.
While the plan highlights key capital projects, it also reflects a broader culture of continuous improvement. Alongside major works, we are focused on strengthening the everyday experience of school life.
Current priorities include enhancing choral and music programmes, expanding sports provision, and broadening access to clubs and enrichment. Every improvement—large or small—is designed to support teaching, foster confidence and character, and serve the children and families in our care.
Key Milestones
Where We’ve Come From — And What Comes Next
ISJ began with just 17 students. By this September, we expect to welcome around 150—each known by name and taught with care.
From the beginning, ISJ was built around three simple ideas:
- Small by design — one class per year group
- Serious in intent — consistent routines and clear expectations
- Warm in culture — a school where children feel safe, supported, and known
As we grow, those foundations will remain. Every new facility—from gym to classroom—is planned to support excellent teaching, nurture confidence, and build lasting habits of learning and character.
This plan is not only about buildings. It is about shaping the kind of school ISJ will continue to be—and the kind of young people we are helping to raise.
2025–26: New Gym Construction
The new gym and indoor basketball court will serve as a multi-purpose space for physical education, sport, performances, and community events. By relocating the gym, we also free up valuable academic space on the second floor—space that will support teaching and learning for our older students.
2026–27: Year 7–8 Hub & Playground Upgrade
Plans are in place to convert the current second-floor gym into a dedicated academic hub for our growing upper primary and lower secondary cohort. The reimagined space is designed to include new classrooms, a library, technology zones, and flexible areas for independent and small-group work.
Outdoors, the playground is set to be refreshed with new equipment and landscaping—creating an environment that supports safe, imaginative play.
At ground level, a reorganisation of internal areas is expected to enhance both administrative and teaching spaces, helping us make the most of every part of the building.
2027–28: Music Hub
The Music Hub reflects our commitment to a high-quality choral and instrumental programme.
The proposed facility will include a sound-proofed music room and dedicated practice rooms for rehearsals, teaching, and instrumental lessons—purpose-built to support structured, joyful music-making at every level.





2029–30: Second Campus
To extend our academic offer through to IGCSEs and A-Levels, we plan to open a second campus close to our current site. This new facility will serve students from Year 7 upward.
With a projected whole-school enrolment of 400 to 500 students, we will continue to prioritise a small-school ethos while enabling structured progression through the senior years.
Space Planning
Junior Campus
| Year | Classes | Students | Total | Rooms |
|---|---|---|---|---|
| PN | 1 | 15 | 15 | |
| N | 2 | 15 | 30 | |
| R | 2 | 20 | 40 | |
| 1 | 2 | 20 | 40 | |
| 2 | 2 | 20 | 40 | |
| 3 | 2 | 20 | 40 | |
| 4 | 2 | 20 | 40 | |
| 5 | 2 | 20 | 40 | |
| 6 | 2 | 20 | 40 | 17 |
Senior Campus
| Year | Classes | Students | Total | Rooms |
|---|---|---|---|---|
| 7 | 2 | n/a | 30 | |
| 8 | 2 | n/a | 30 | |
| 9 | 2 | n/a | 30 | |
| 10 | 2 | n/a | 30 | |
| 11 | 2 | n/a | 30 | |
| 12 | 2 | n/a | 30 | |
| 13 | 2 | n/a | 30 | 14 |
Senior Campus – Spatial Breakdown
Outdoor
| Other | 2,595 sqm |
| Building Footprint | 2,000 sqm |
| Cars (Parking & Access) | 2,000 sqm |
| Swimming Pool | 600 sqm |
| Football Pitch | 4,050 sqm |
| Total Outdoor | 11,245 sqm |
Indoor
| Classrooms (14) | 700 sqm |
| Gym | 600 sqm |
| Black Box Theatre | 300 sqm |
| Music Centre | 200 sqm |
| Art | 100 sqm |
| Science | 150 sqm |
| Library/Study | 200 sqm |
| Lobby | 50 sqm |
| Admin | 100 sqm |
| Etc | 960 sqm |
| Total Indoor | 3,360 sqm |
Looking Ahead
This development roadmap represents our ongoing commitment to quality, purpose, and care. Every aspect of our planned campus evolution is designed to support the children we serve—and the families who entrust us with their future.
We look forward to building this next chapter together.


















